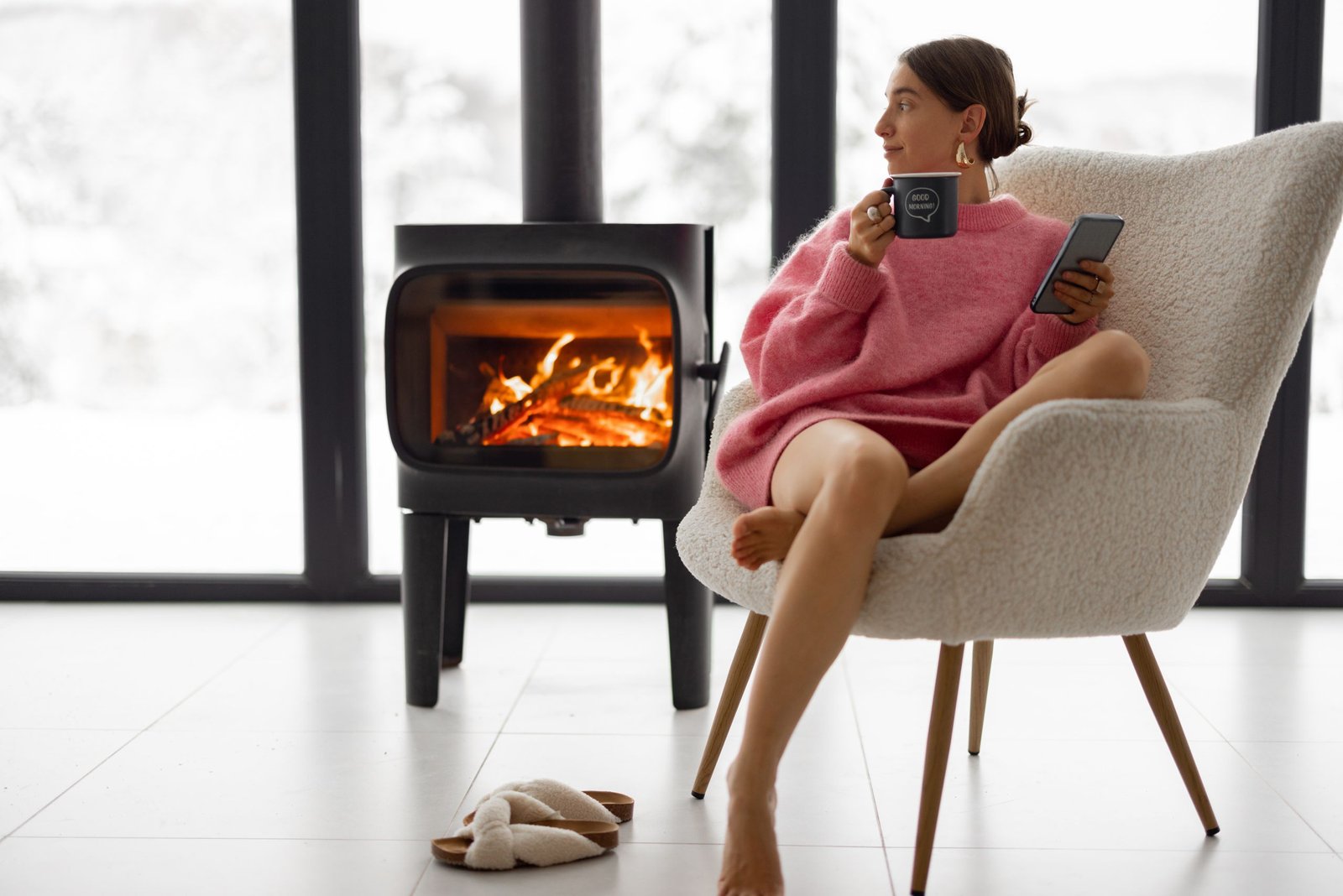One common question among homeowners and potential property buyers in the UK is whether a loft space can be officially considered a room in a house. The answer to this is not straightforward, as it depends on various factors, including the loft’s specifications, its intended use, and building regulations. In this blog, we’ll explore what constitutes a room, how lofts fit into this definition, and what you need to consider if you’re thinking of converting your loft into a liveable space.
Understanding the Definition of a Room
Generally, a room is considered a space within a building that is enclosed by walls, floor, and ceiling and is intended for living, sleeping, eating, or working. In the context of property listings and real estate, a room is often expected to meet certain criteria in terms of size, accessibility, and usability.
Loft Spaces in Homes
Lofts, also known as attics, are the spaces just below the roof of a house. Traditionally, lofts are used for storage and are not always designed for regular occupation. However, many homeowners choose to convert these spaces into additional living areas, such as bedrooms, home offices, or recreational rooms.
When is a Loft Considered a Room?
For a loft to be classified as a room, particularly a habitable room like a bedroom, it must meet specific building regulations and standards. These include:
- Height and Space Requirements: The loft should have adequate headroom, typically at least 2.2 metres in the majority of the space. This ensures comfortable movement and usability.
- Accessibility: A permanent and safe staircase is required for access to the loft. Ladders or retractable stairs are not usually acceptable for habitable rooms.
- Ventilation and Light: Adequate ventilation and natural light are essential. This often means adding roof windows or dormers.
- Insulation and Heating: The loft must be well-insulated to maintain a consistent temperature. It should also have heating to make it comfortable year-round.
- Fire Safety: Fire safety measures, such as a safe means of escape and possibly additional fire-resistant doors or materials, are critical.
The Impact on Property Value and Classification
Once a loft meets these criteria and is officially approved (often requiring a building inspector’s sign-off), it can be classified as a habitable room. This can increase the value of your property and may be attractive to potential buyers or renters. It’s worth noting that even if a loft is used as a bedroom or another living space, if it doesn’t meet these standards, it may not be legally considered a room in the context of property valuation and sales.
Planning Permission and Building Regulations
Before embarking on a loft conversion, it’s important to check whether you need planning permission. While many loft conversions fall under permitted development (meaning they don’t require planning permission), this depends on the extent of the alterations and your property’s location. Regardless of planning permission, the conversion must adhere to building regulations to ensure safety and compliance.
The Practicality of Loft Conversions
Apart from legal considerations, think about the practical aspects of converting your loft. Assess whether the space will be functional for your intended use and consider factors like the cost of conversion, the potential disruption during construction, and how it will fit with the rest of your home’s layout and design.
Conclusion
In conclusion, a loft can be classed as a room in your house, but only if it meets specific criteria that make it a safe, accessible, and habitable space. Converting a loft into a room can be a fantastic way to add value to your property and increase your living space, but it requires careful planning, adherence to building regulations, and often a significant investment. Before proceeding with a conversion, it’s wise to consult with professionals to ensure that your loft can be transformed in compliance with all requirements.





