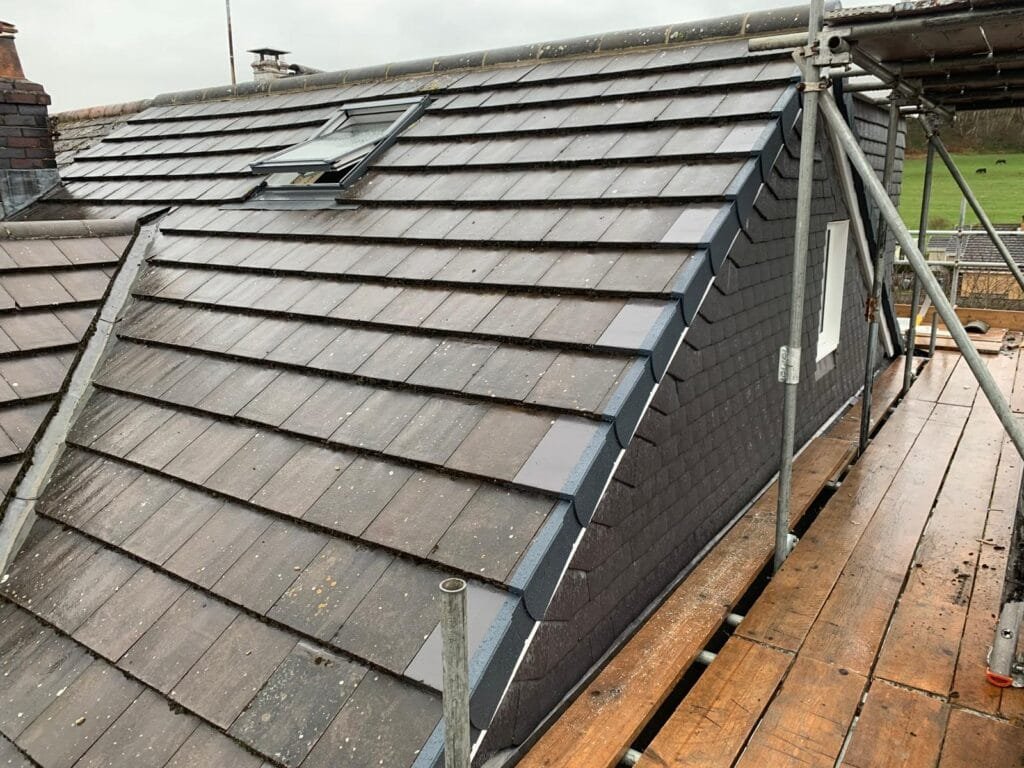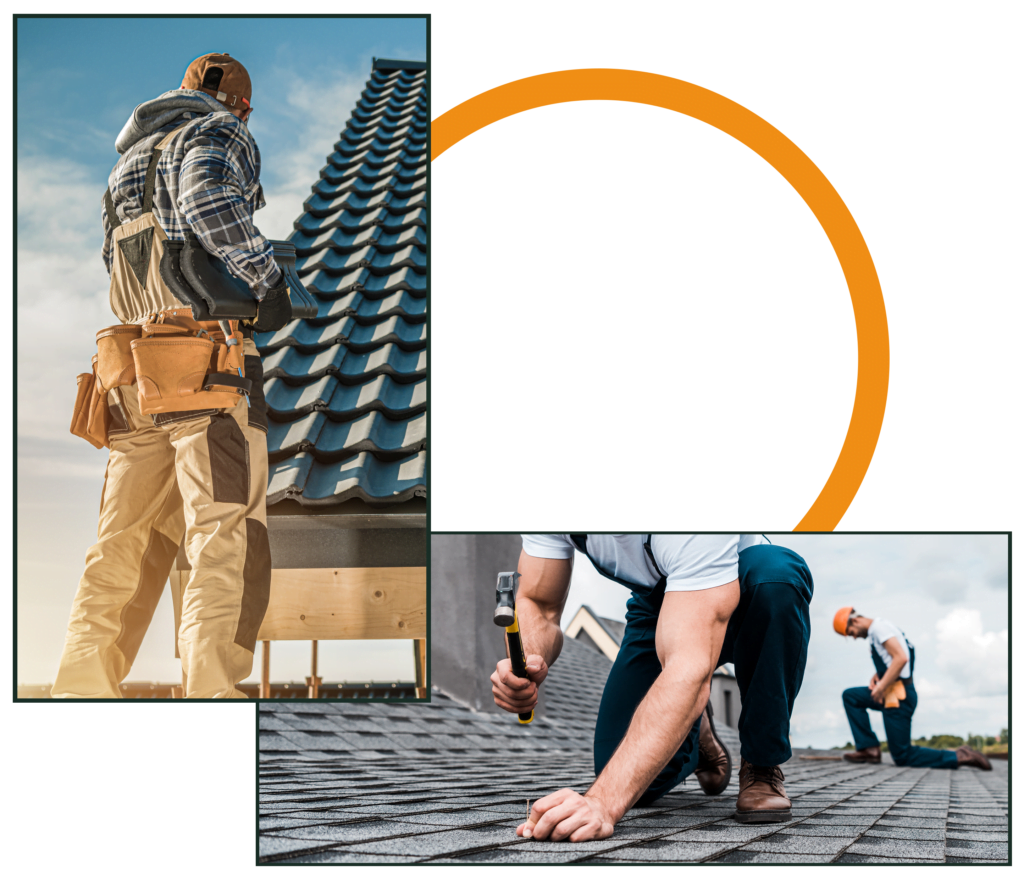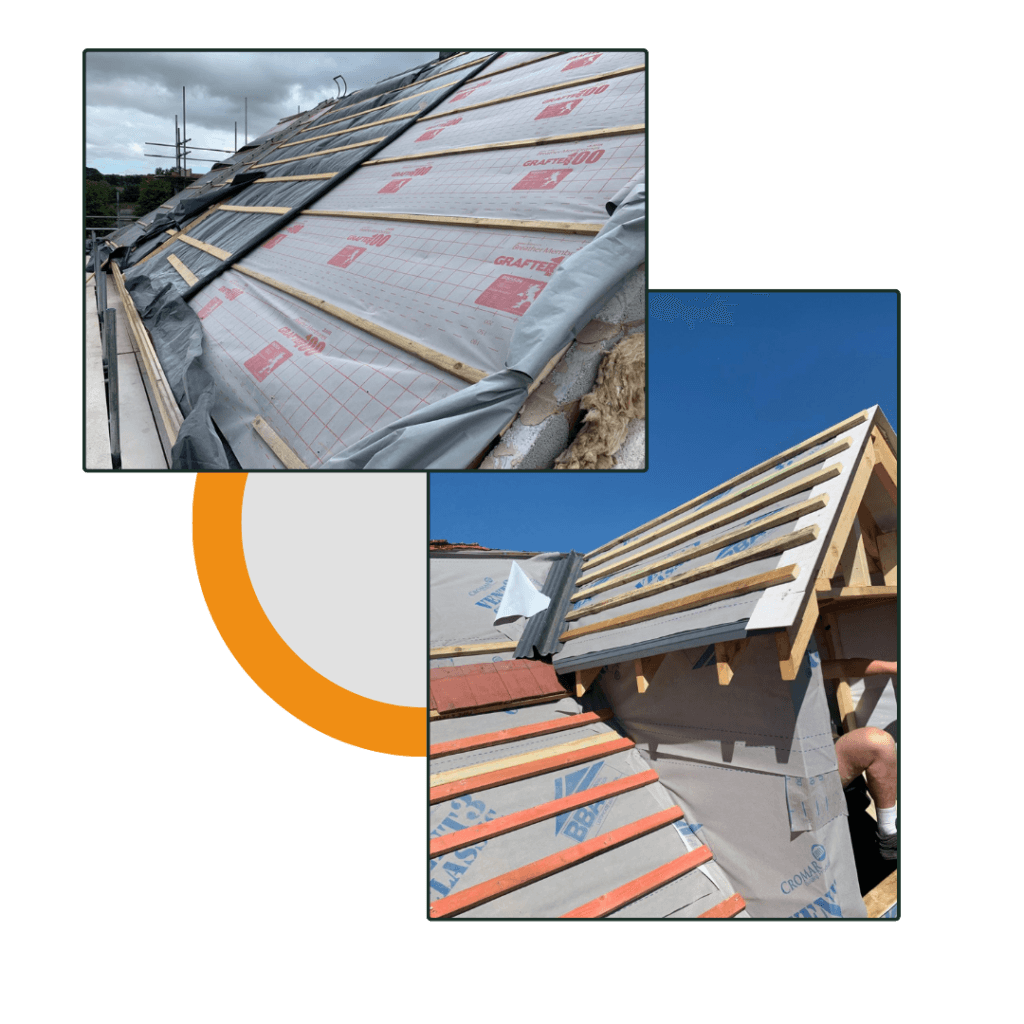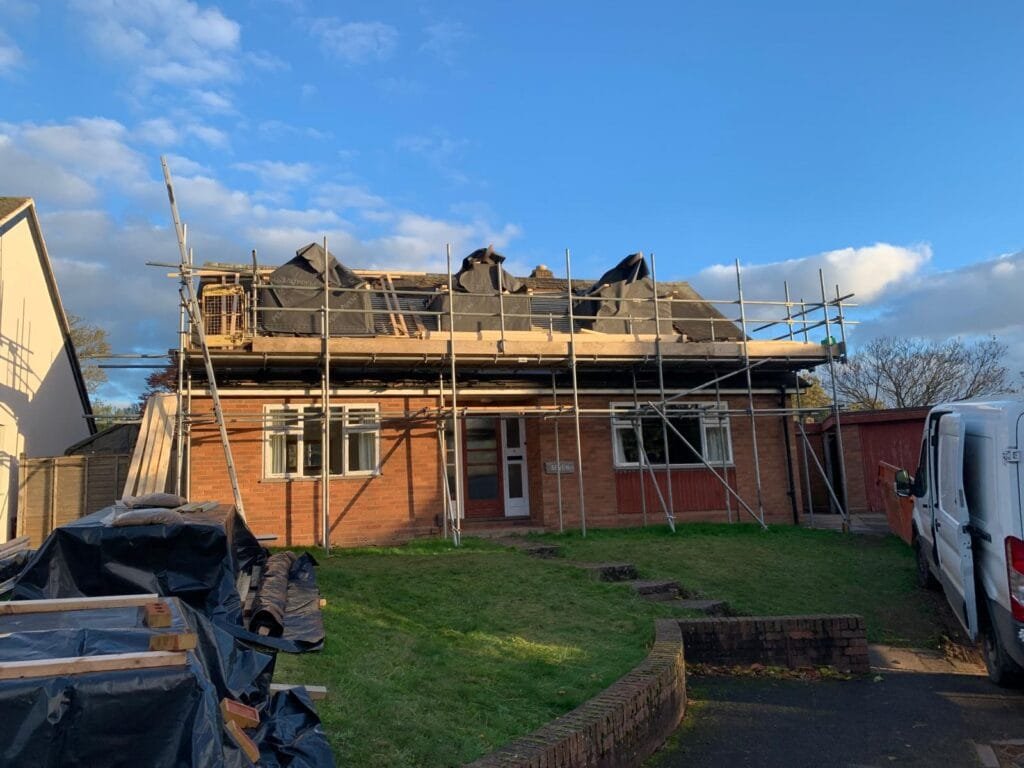Reliable Roofing Solutions for Every Roof, Big or Small.
our services

Apex Roof
Flat Roof
Roof Maintenance
Asbestos Roof Removal
Spray Foam Removal
Re-Roof
Gutters & Facias
Garage Roofs

The Process

Initial Consultation
Conduct a thorough roof inspection to identify structural issues, damage, and material needs. Develop a detailed plan including design, materials (e.g., clay tiles, slate, or concrete), and budget. Ensure compliance with UK building regulations and, if required, obtain planning permission from your local council.

Remove Old Roofing:
Carefully strip off the existing roofing materials, such as tiles, shingles, or felt, and dispose of them according to local regulations. Check for and safely remove any asbestos-containing materials, following UK health and safety guidelines.

Repair & Prepare:
Address any structural problems such as damaged rafters or purlins. Install new underlayment or waterproofing membranes (e.g., breathable roof membranes) to protect against moisture. Reinforce eaves, valleys, and ridge lines as necessary.

Install New Roofing
Begin laying the new roofing material, starting from the eaves and working towards the ridge, ensuring proper overlap and secure fixing according to manufacturer specifications and British standards. Pay particular attention to areas prone to water ingress, such as valleys and hips.

Add Flashing & Ventilation
Install lead or proprietary flashing around chimneys, skylights, and other protrusions to prevent leaks. Ensure proper ventilation by installing ridge or soffit vents to allow airflow and reduce condensation, which is crucial in the UK’s damp climate.

Inspection & Cleanup:
Conduct a final inspection to ensure all components are securely installed and watertight. Make any necessary adjustments and repairs. Clean up the site, disposing of debris responsibly. Provide the homeowner with a guarantee or warranty for the new roof.

10% OFF UNTIL 31ST MARCH




TRUSTED BRANDS








Frequently asked questions
Yes. All materials and labour are included. skip hire and scaffolding will be invoiced separately. Any hazardous materials will require a separate invoice.
Leaks & Water Damage Prevention
Improved Energy Efficiency
Enhanced Structural Integrity
Better Appearance & Curb Appeal
Pest Prevention
Ventilation & Reduced Condensation
Compliance with Building Regulations
Cash & Digital payments are accepted.
Absolutely, any work carried out by us will only ever be done by using our competent team who have all undergone relevant training as well as a DBS check.
Yes you will receive manufacturers warranty on possible components as well as a ten year guarantee upon completion of any works carried out.
10% OFF UNTIL 31ST MARCH
Roofing & Loft Conversion History In United Kingdom
The history of roofing and loft conversions in the United Kingdom is closely linked to the nation’s evolving architectural styles and housing needs. Early British roofing often utilised locally available materials, with thatch, clay tiles, and slate being common choices across different regions. These roofs were constructed for practicality, with steep pitches to aid water runoff in the rainy British climate. With the advent of the Industrial Revolution in the 18th and 19th centuries, the demand for urban housing increased significantly. Terraced houses, a hallmark of British urban design, were built en masse, often with slate or tile roofs that could withstand the country’s weather.
In the 20th century, changing lifestyles and economic pressures spurred the trend of loft conversions. Initially, attics served as storage spaces, but as property prices rose, homeowners increasingly saw loft conversions as a practical way to add living space without moving or expanding their homes outward. This trend grew in popularity after the 1960s, as planning regulations became more supportive of home improvements, allowing homeowners to convert unused lofts into bedrooms, offices, or recreational areas.
By the late 20th century, loft conversions had become mainstream across the UK. Advances in building technology allowed for more creative adaptations, such as dormer windows, skylights, and effective insulation. Today, loft conversions are valued for their efficiency, versatility, and contribution to property value, providing homeowners with additional space while preserving the character of British homes. Modern conversions often prioritise energy efficiency and sustainability, reflecting contemporary design preferences and environmental consciousness.


